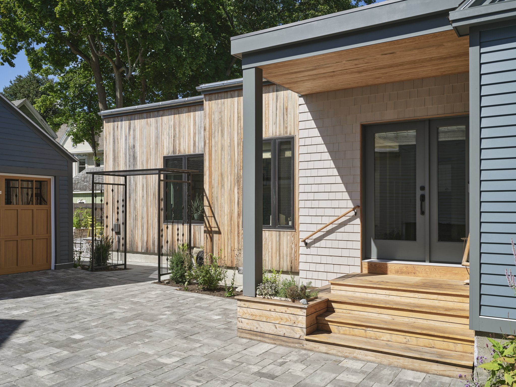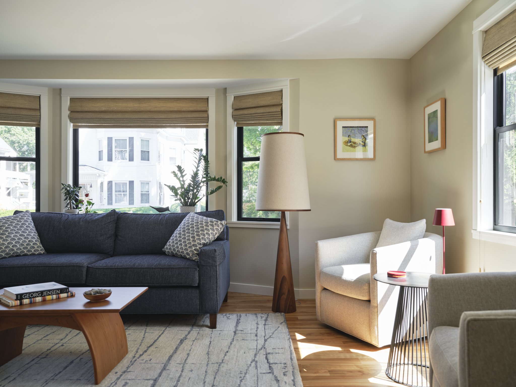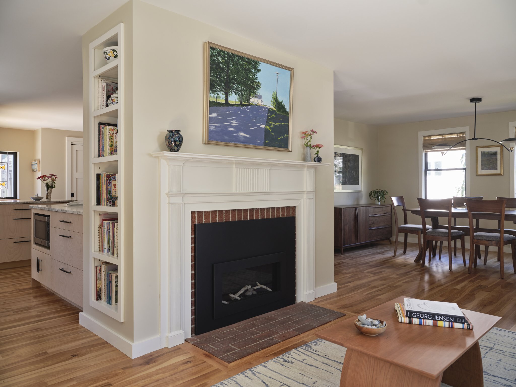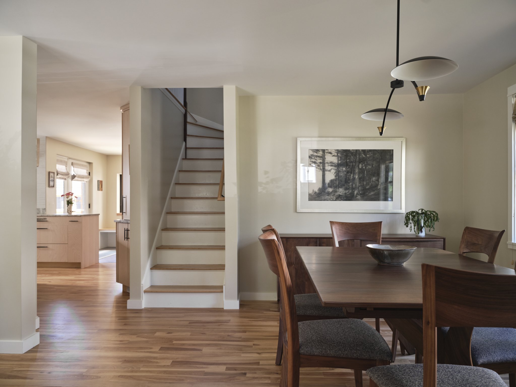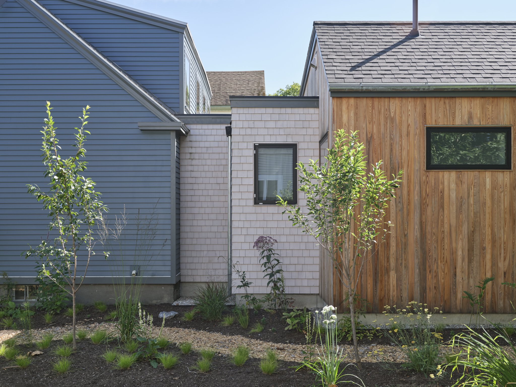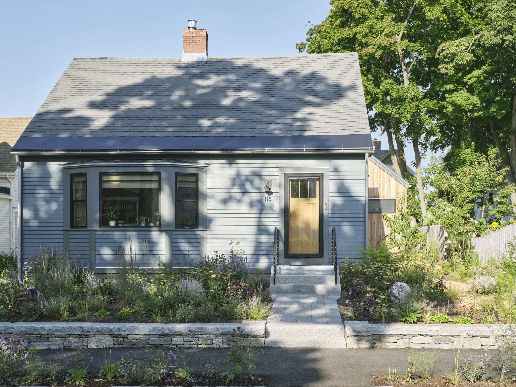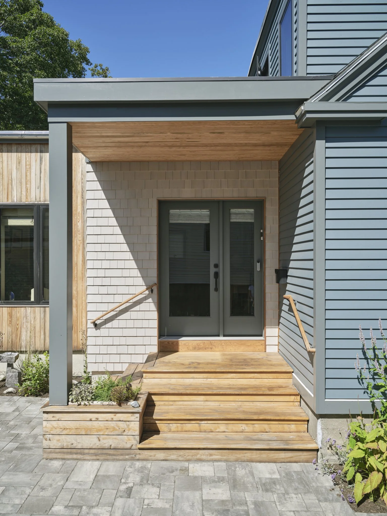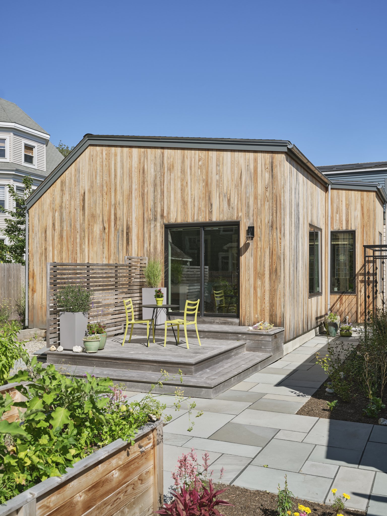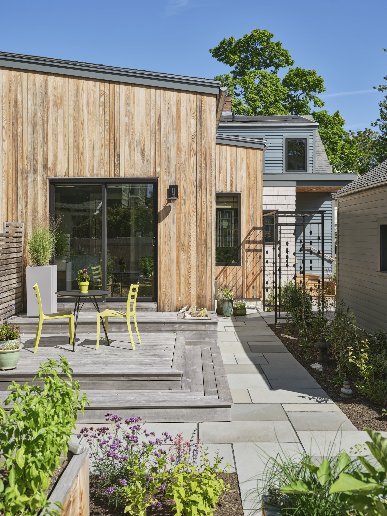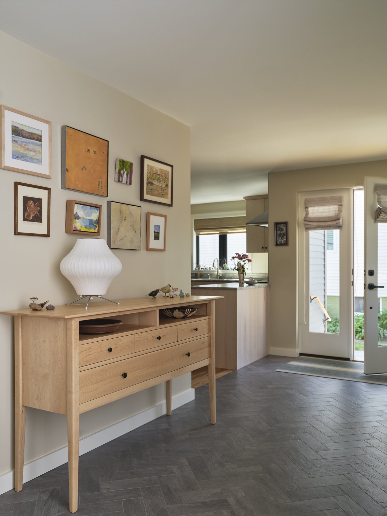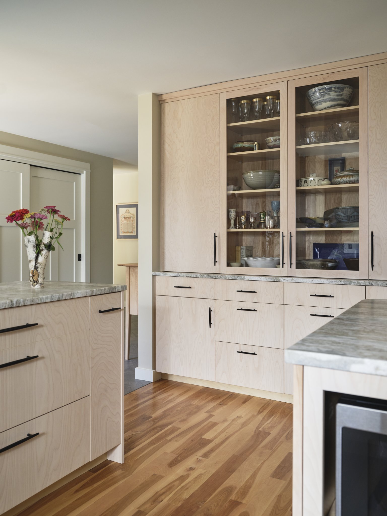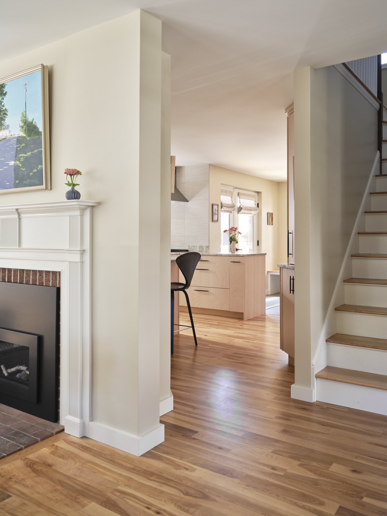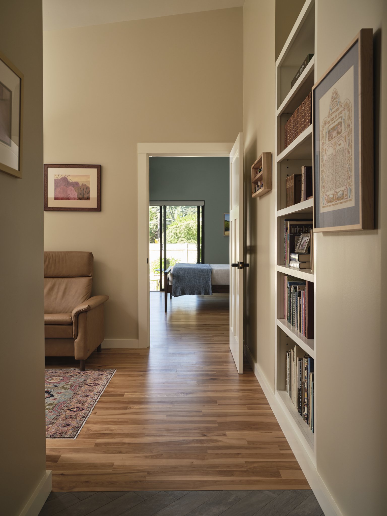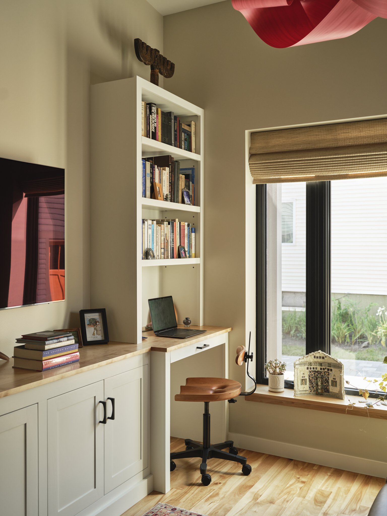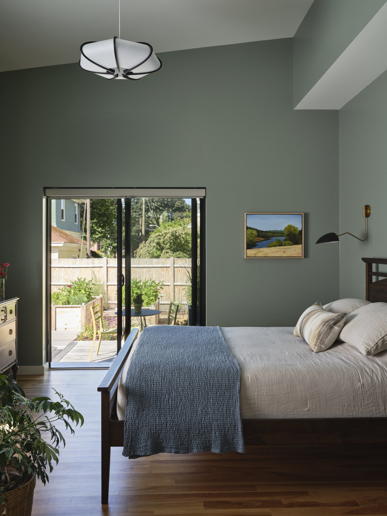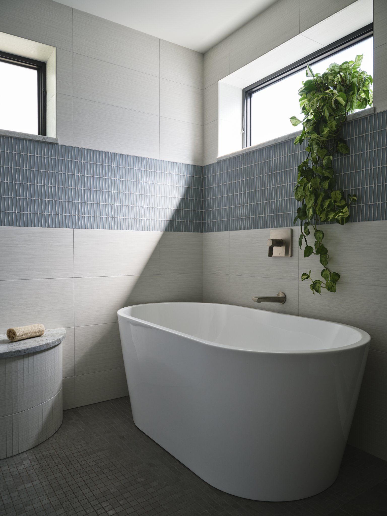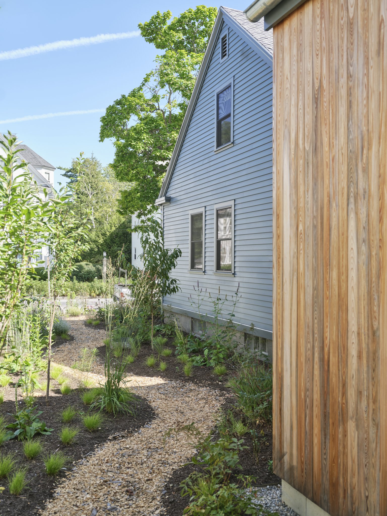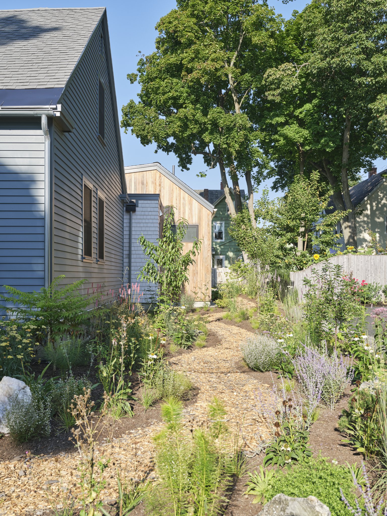HIDDEN GEM
PORTLAND, ME
In this unique project, the clients came to me wanting to simultaneously downsize AND upsize. They had just bought a small cape across the street from their existing victorian house but it turned out that the 1,200 SF house was a bit too small for their spatial and programmatic needs. This led the design to take the shape of a full gut renovation, plus a single story addition. A primary goal of the project was to enable the couple to fluidly age in place while also tying into the outdoors as much as possible in the dense neighborhood setting.
They asked for "fun and funky" which the addition responds to with it’s boxy, asymmetrical, wood clad form, sited such that it’s barely visible from the street. The 750 SF addition houses a new main entry and mudroom, powder room, sitting room and primary suite, while the existing house holds the reconfigured kitchen, living and dining rooms downstairs, with two bedrooms and new full bath upstairs. The entry is housed under a flat roof connector, whose form preserves light and views along the existing house’s second story dormer, while also providing opportunity for a green roof. From inside the mudroom you can flow into the newly located kitchen, along with the more public living areas of the house on the street side of the property. Heading toward the backyard you can access the more private areas of the house, first passing through a high ceilinged, sun filled sitting room before entering the primary suite. Tall sloped ceilings and large south facing windows help to distinguish the experience of old and new. A deck off of the primary suite leads into a beautifully landscaped yard, filled with raised bed gardens, hardscaped patios, and meandering wood chipped paths lined with perennial plantings and fruit trees. The siting and design of the more contemporary addition, paired with the historic leaning renovation of the existing house, allow this project to keep its contextual, neighborhood appeal while still offering it's inhabitants a bright, airy and modern way of living.
PROJECT INFO:
Photos by: Erin Little Photography
Built by: Cairn Building and Renovation
Structural Engineering: Structural Integrity
